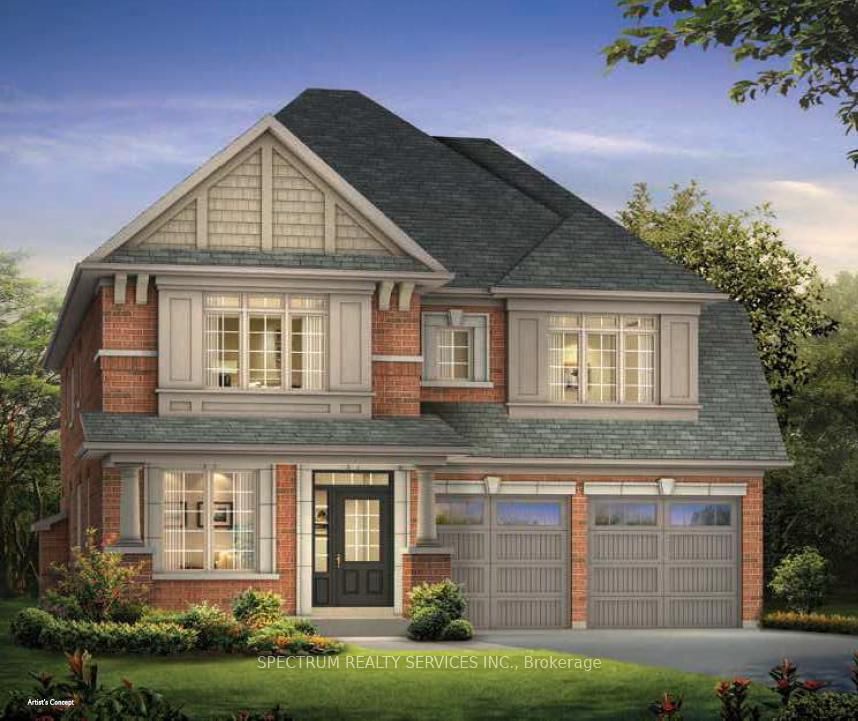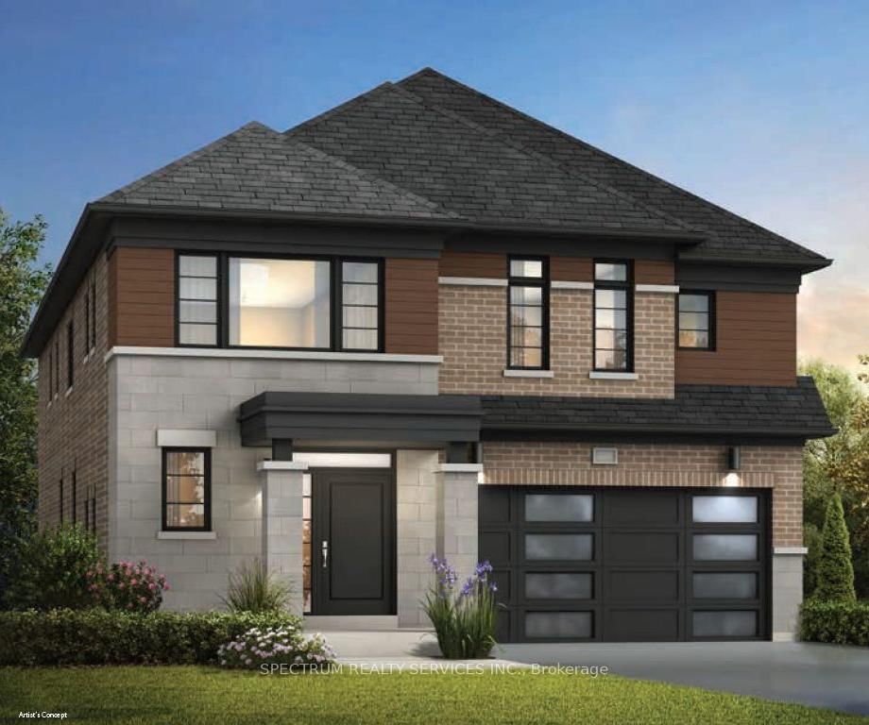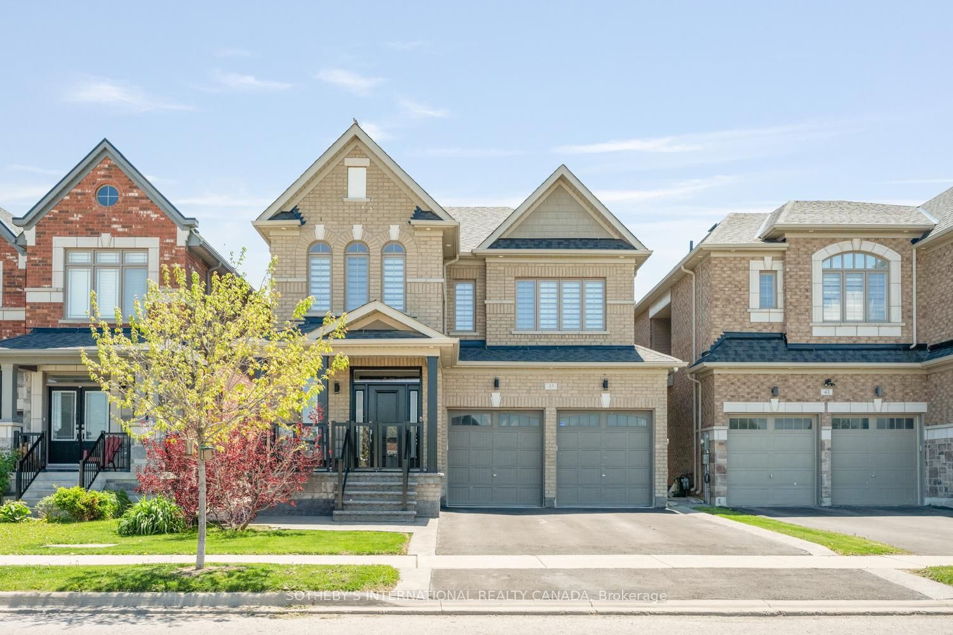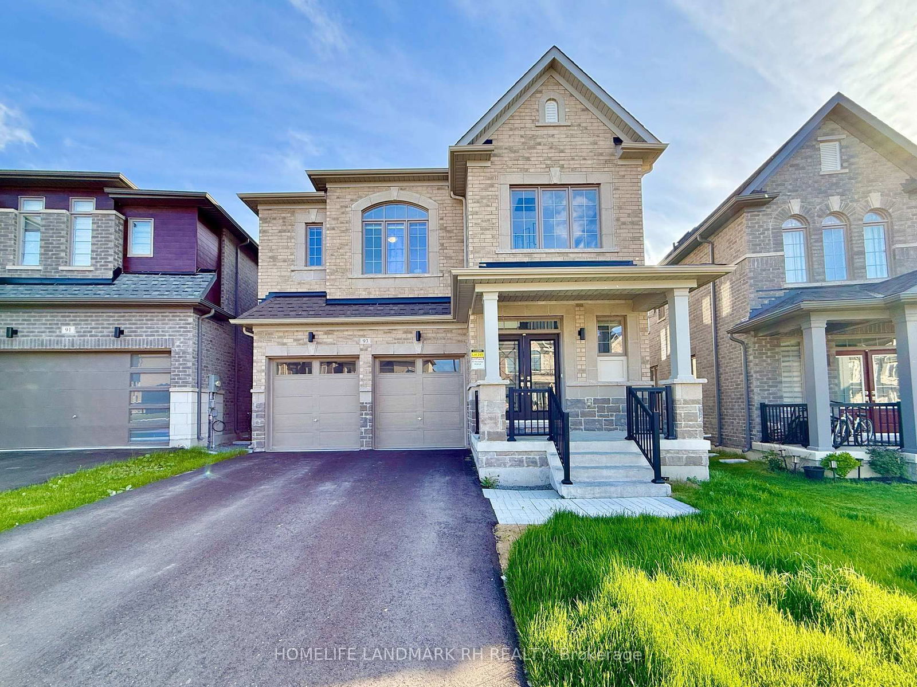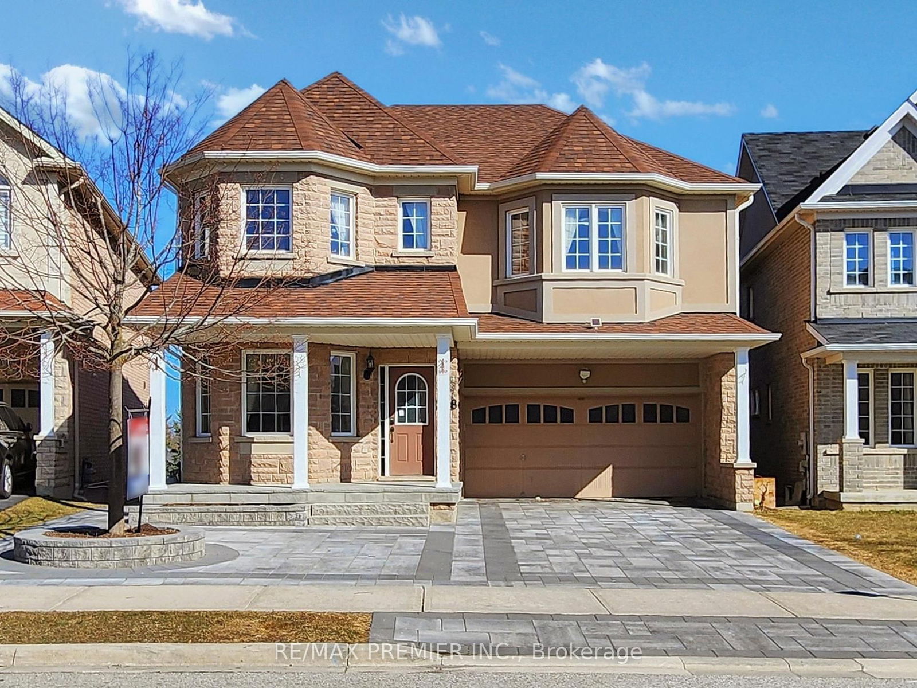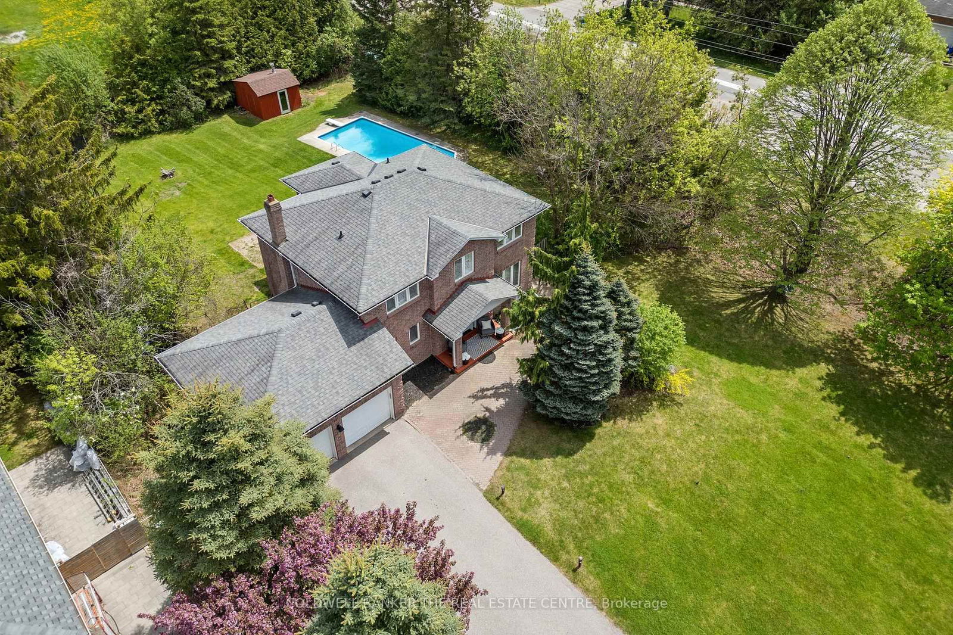Overview
-
Property Type
Detached, 2-Storey
-
Bedrooms
4
-
Bathrooms
3
-
Basement
Finished
-
Kitchen
1
-
Total Parking
8 (2 Attached Garage)
-
Lot Size
72.18x246.06 (Feet)
-
Taxes
$5,529.03 (2024)
-
Type
Freehold
Property Description
Property description for 89 Oriole Drive, East Gwillimbury
Local Real Estate Price Trends for Detached in Holland Landing
Active listings
Average Selling Price of a Detached
June 2025
$1,245,367
Last 3 Months
$1,220,666
Last 12 Months
$1,223,140
June 2024
$1,275,831
Last 3 Months LY
$1,308,068
Last 12 Months LY
$1,259,515
Change
Change
Change
Historical Average Selling Price of a Detached in Holland Landing
Average Selling Price
3 years ago
$1,464,000
Average Selling Price
5 years ago
$945,615
Average Selling Price
10 years ago
$612,791
Change
Change
Change
How many days Detached takes to sell (DOM)
June 2025
22
Last 3 Months
27
Last 12 Months
31
June 2024
14
Last 3 Months LY
17
Last 12 Months LY
27
Change
Change
Change
Average Selling price
Mortgage Calculator
This data is for informational purposes only.
|
Mortgage Payment per month |
|
|
Principal Amount |
Interest |
|
Total Payable |
Amortization |
Closing Cost Calculator
This data is for informational purposes only.
* A down payment of less than 20% is permitted only for first-time home buyers purchasing their principal residence. The minimum down payment required is 5% for the portion of the purchase price up to $500,000, and 10% for the portion between $500,000 and $1,500,000. For properties priced over $1,500,000, a minimum down payment of 20% is required.





















































